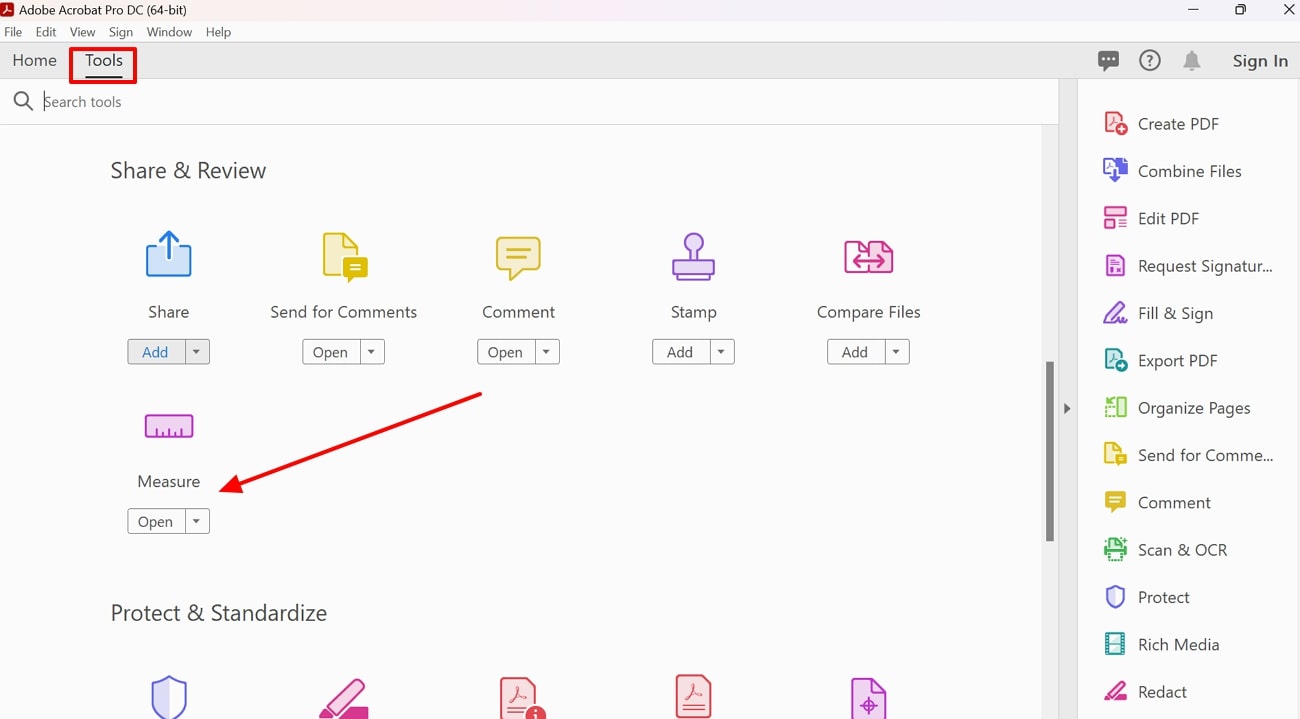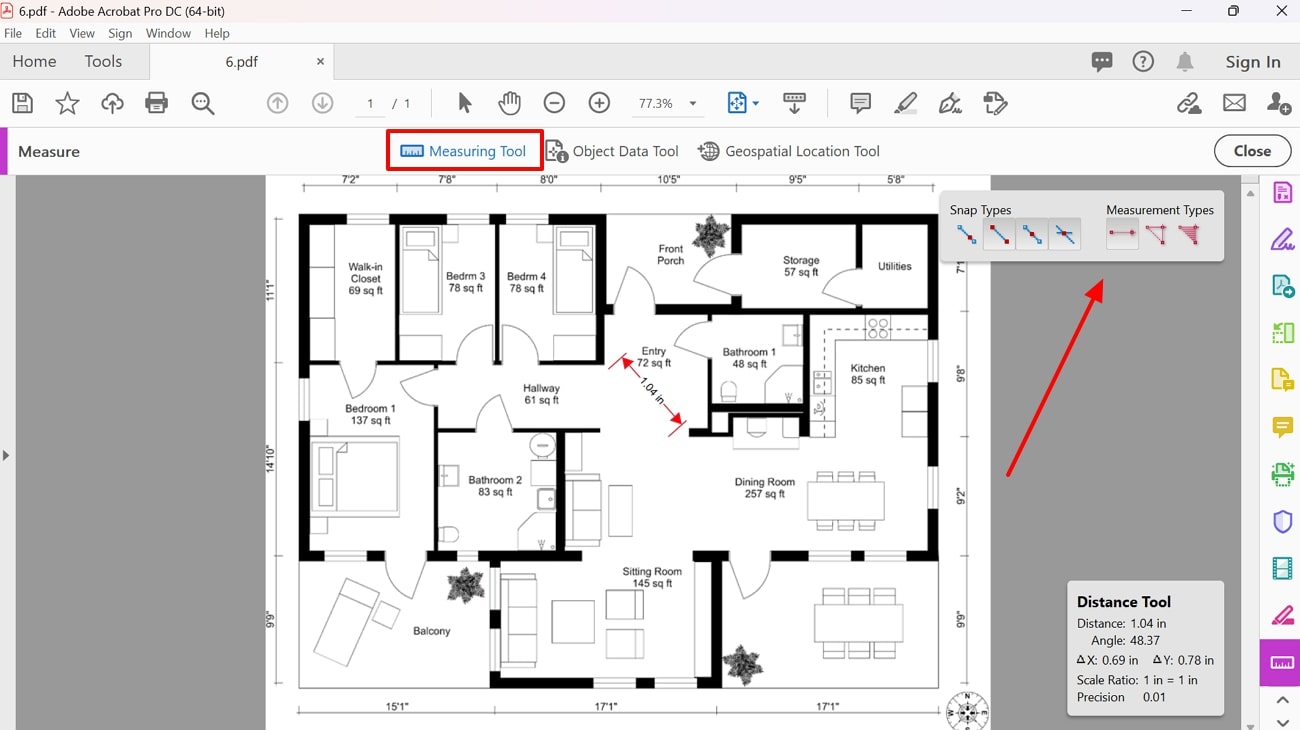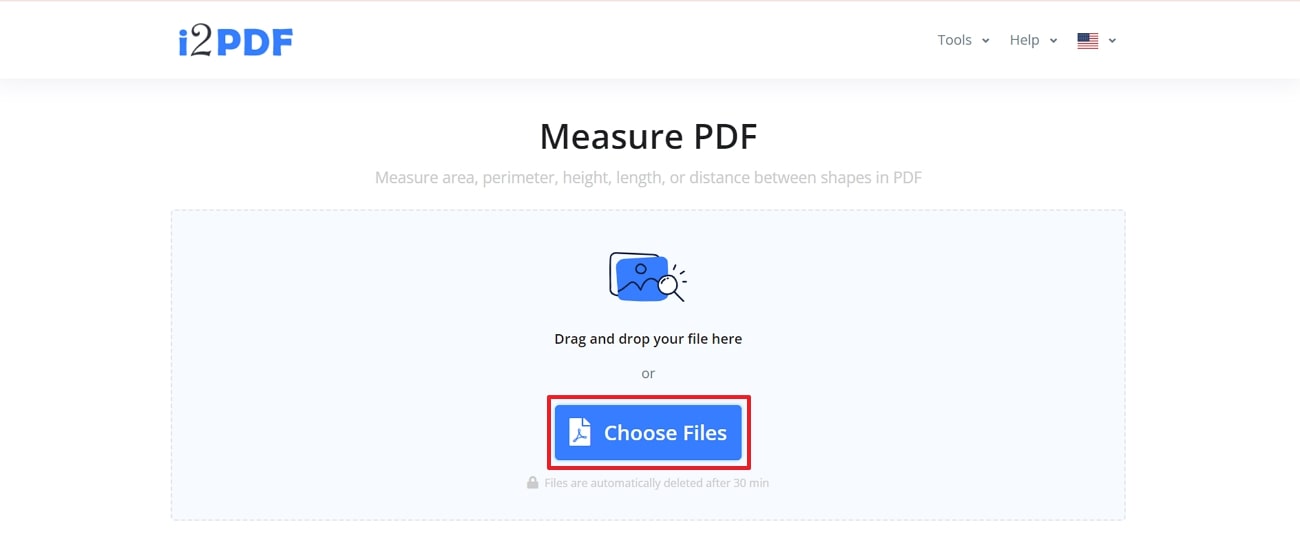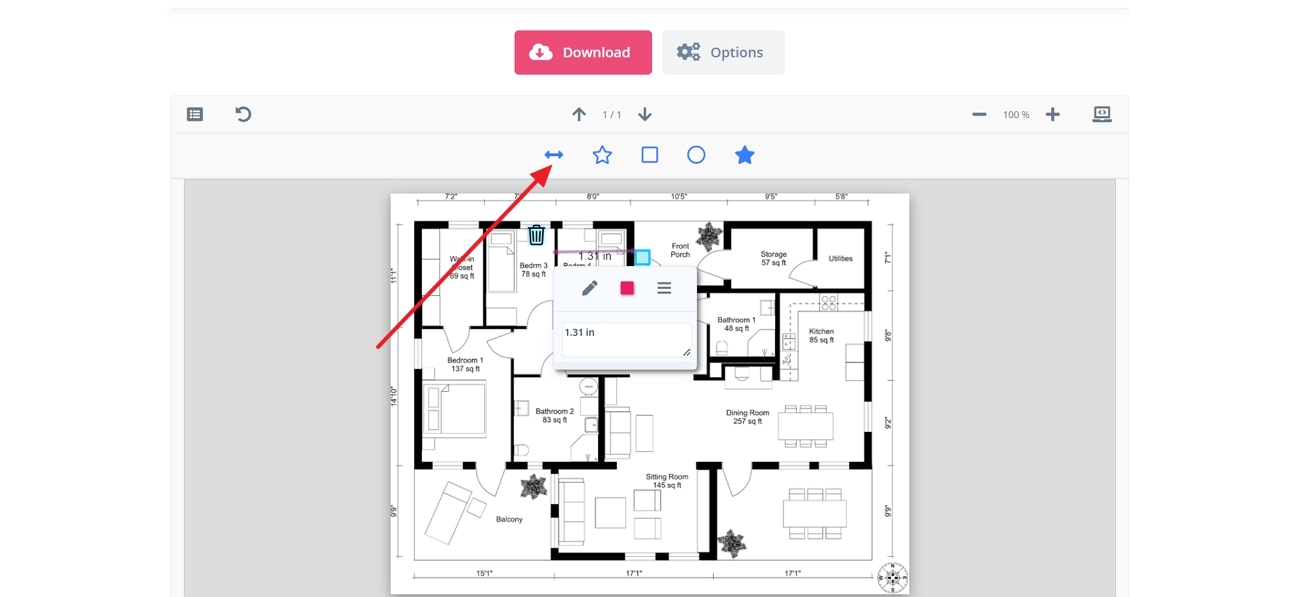In design and architecture, precision is the foundation of successful project execution. Whether drafting a blueprint or detailing construction specifications, accurate measurements are essential to ensure that every element aligns perfectly with the overall design. A minor measurement error can lead to revisions and delays in the construction process that compromise the integrity of the entire project.
Therefore, professionals rely heavily on tools that allow them to measure distances, calculate areas, and verify dimensions directly within their documents. Despite the critical nature of these tasks, not all PDF tools are equipped with measurement features. As a result, many designers seek specialized solutions that can meet their precise needs and enhance their workflow. This article will explore the tools designed to measure PDF to support effective project management and execution.
- 100% secure
- 100% secure
- 100% secure
Part 1. The Importance of Performing Measurements Directly in PDFs
After outlining the need for precision in architecture, it becomes clear that measuring directly within PDFs offers numerous advantages. In the following section, we will discuss various use cases where direct measurement in documents is crucial, exploring how this feature supports effective project execution.
- Blueprint Reviews: Accurate measurements are essential during blueprint reviews, where precision ensures that every design detail adheres to the required specifications. Blueprints provide a detailed representation of a construction project that needs to be carefully examined to verify compliance with building regulations.
- Technical Documentation: Detailed and precise measurements provide a comprehensive understanding of the components, which ensures that each part of the project meets exact specifications. Accurate measurements in technical documentation are essential for defining tolerances and facilitating quality control.
- Floor Plan Adjustments: Direct measurements in PDFenable professionals to assess distances and areas accurately without the need for manual calculations. This accuracy helps identify and correct errors early in the design process to prevent costly errors and ensure that the final floor plan aligns with the intended specifications.
- Site Planning and Layout: Taking precise measurements is also essential for site planning and layout to ensure that all elements fit the designated space. After placing structures, utilities, and landscaping components according to the desired dimension, project managers can optimize the use of space.
Challenges Encountered Without Access to Measuring Tools Within a PDF
While having precise measurements within a PDF offers numerous benefits, the absence of such functionality can pose significant challenges. Without direct access to measuring utility, several issues can arise, impacting the overall effectiveness of a project. Below are some of the key challenges faced when precise adjustments are not accessible within a document:
- Inaccurate Sizing:When precise measurements are not accessible within a PDF, it can lead to inaccurate sizing of the components or layouts. Due to this reason, designers have to rely on rough estimates or external tools, which can introduce errors.
- Increased Risk of Errors:Without the capability to measure PDF, professionals have to rely on manual calculations, which increases the likelihood of errors. Misinterpretations in converting dimensions can lead to mistakes in the design or construction process.
- Increased Costs: Traditional methods of design measurements often involve exporting files to other formats or using dedicated software tools, which can be time-consuming and prone to errors. These errors resulting from inaccurate measurements can lead to expensive revisions or material wastage, ultimately impacting the project budget.
- Regulatory Issues: Many construction and engineering projects are bound by strict dimensional requirements. Inaccurate measurement of dimensions increases the risk of non-compliance, which can lead to failed inspections or delays in project approval.
- 100% secure
- 100% secure
- 100% secure
Part 2. How to Measure in PDF Using Adobe Acrobat?
Measuring dimensions in a PDF file can be incredibly useful, especially when dealing with architectural plans and engineering drawings where size and scale matter. With Adobe Acrobat, you have a powerful tool at your fingertips that allows you to accurately measure distance. This feature eliminates the need to rely on external software or manual calculation, saving your time and reducing the risk of errors.
Furthermore, its Measure tool provides three primary tools, including distance, parameter, and area. Each of these measurement types serves a specific purpose and is helpful for different scenarios, depending on what you need to calculate within your PDF document. So, follow the steps below to learn how to measure PDF using Adobe Acrobat:
Step 1. Open Adobe Acrobat on your desktop and click on the "Tools" tab located at the top menu bar on your screen. Find the "Measure" option and hit the "Open" button to import the PDF in which you want to measure the dimensions.

Step 2. Afterward, click the "Measuring Tool" option and select the "Distance Tool" feature to check the desired distance within the components. You can also choose other types of measurements, such as the "Parameter Tool" or "Area Tool.”

Part 3. How to Measure PDF Online?
In addition to specialized PDF measuring software, users can utilize online tools that offer measurement capabilities directly within the browser. One such tool is i2PDF, which provides a convenient alternative for quickly measuring dimensions in documents without the need to install additional software. Beyond calculating dimensions, this tool allows you to measure the area of the components within a blueprint to ensure every element is accurately sized and aligned.
You can even determine the perimeters of the elements, which allows you to gain additional insights into the layout and spacing requirements. In addition to parameters, i2PDF enables you to calculate the areas of circular and rectangular components that is particularly useful for assessing various design elements. To learn how to measure PDF online using this tool, follow the given step-by-step guide:
Step 1. To begin the process, access the main site of i2PDF on your web browser and enter the “Measure PDF” tool. Click on the “Choose Files” button on the homepage to upload the document to the tool for making measurements.

Step 2. After opening the architecture design within the workspace, access the "Distance" tool from the top toolbar. Pick the tool and drag it between the corners of the component you want to measure. This will give you the exact measurement of the distance between those points. You can then customize the color and thickness of the measurement to enhance visibility.

- 100% secure
- 100% secure
- 100% secure
Part 4. Exploring Afirstsoft PDF for Additional PDF Editing Needs
For professionals who are looking for a comprehensive tool to manage their documents, Afirstsoft PDF is a top contender. One of its standout features is its powerful editing capabilities, which allow users to modify text, change fonts, and insert images seamlessly.
In addition to these features, Afirstsoft PDF supports other essential PDF management tasks. After measuring PDF, users can split and merge PDF files to organize large volumes of information. Furthermore, you can secure the documents with passwords to ensure that sensitive information remains protected.
Key Features of Afirstsoft PDF
- PDF Annotation: Users can annotate PDFs with comments and highlights by using this feature. It’s ideal for collaborative work, allowing multiple users to review and provide feedback on a document in a clear and organized manner.
- Add Text Boxes: The software allows users to add text boxes anywhere within the document to include additional information and notes. These text boxes can be formatted by adjusting their size and style to ensure they stand out with the document’s design.
- AI OCR Capability: Afirstsoft PDF’s OCR feature enables the extraction of text from scanned documents or images. For converting digital documents into editable or searchable digital files, this feature is particularly useful to enhance productivity.
- PDF Conversion: It supports PDF conversion into various file formats including Word, Excel, HTML, RTF, or PowerPoint. This functionality is essential for users needing to switch between formats for different purposes, such as editing or sharing documents.
- Form Creation: Afirstsoft PDF enables the creation of interactive form fields within the PDF document. It is useful for creating surveys and applications that can be filled out, streamlining data collection.
- 100% secure
- 100% secure
- 100% secure
Conclusion
In summary, using the appropriate PDF measurement tools is vital for achieving precision and cost-effectiveness in project management. While some tools offer basic measurements in PDF, they may lack advanced document management features necessary for comprehensive project handling. After measuring the files, you can benefit from the editing, annotation, and conversion capabilities of Afirstsoft PDF for an optimized output.




