In the fields of engineering and design, the ability to convert PDFs to CAD formats has become important. PDFs are usually used for sharing and viewing documents because of their compatibility and ease of shareability. However, for architects, engineers, and designers, the consistent nature of PDFs poses limitations. Therefore, they can bridge the gap between document sharing in the design fields by converting PDF to CAD offline and online.
Converting these formats provides numerous benefits for diverse users. For example, it transforms static drawings into editable formats to ensure precision and accuracy, which are essential for detailed design work. In this article, we will discuss various top tools you can utilize when learning how to convert PDF to CAD files.
(If you're eager to learn how to convert PDFs into scalable vector images, take a moment to read more on this topic.)
Part 1. What is CAD and its Use Cases?
After a basic introduction to this topic, let’s understand the details related to CAD software. Generally speaking, CAD is a tool that involves using computer programs to develop and explore designs. With the help of this software, users can produce accurate 2D and 3D models after utilizing PDF to CAD conversion tools. To add to this, below are the common use cases of CAD to enhance your understanding further:
- Architectural Designs:CAD software enables users to create detailed floor plans, elevations, and sections for commercial buildings. Moreover, it allows architects to visualize complex structures, make modifications easily, and ensure accuracy in their designs.
- Engineering Plans: It aids in designing mechanical parts, assemblies, and systems with high accuracy to help engineers be more productive. They can use CAD to simulate real-world conditions, test stress points, and optimize the functionality and durability of their designs.
- Technical Illustrations: Other than that, theseCAD software generate accurate drawings for electrical and HVAC procedures. These technical sketches meet industry standards, facilitating smooth implementation and maintenance.
- Industrial Design:Using the best PDF to CAD converter to get a DWG file format can help users develop prototypes and final products for consumer goods and equipment. It allows designers to create detailed models, conduct performance analyses, and refine aesthetics before production.
- Urban Planning:It maps out city layouts, infrastructure, and landscape designs for efficient development. Urban planners utilize CAD to simulate environmental impacts, optimize land use, and improve community living spaces.
Advantages of Using CAD Software
Now that we have a clear understanding of CAD software and its use cases, it is time to look into its advantages. Being aware of the benefits of using PDF to CAD converter software, which can help users across different industries improve their productivity and accuracy levels:
- Improvement in Accuracy: CAD software provides exact measurements and detailed designs to reduce errors and enhance project quality. This accuracy is vital for complicated designs where even small mistakes can cause significant problems.
- Enhancement in Productivity:It automates repetitive tasks and allows easy modifications, streamlining the design process and increasing efficiency. Moreover, users can quickly make changes, leading to faster project completion.
- Better Visualization: The 2D and 3D modeling capabilities help designers clearly visualize their concepts to improve communication and understanding of the design. With this software, the visualization aids in spotting problems early in the design process.
- Ease of Team Collaboration:CAD files are easy to share and can be accessed by team members to enable smooth collaboration throughout the design process. Utilizing the best PDF-to-CAD converter helps designers showcase their work to all stakeholders with this visually interactive format.
Part 2. Step-by-Step Guide to Convert PDF to CAD
The Afirstsoft PDF tool excels in converting multiple PDFs to CAD formats, specifically DWG and DXF, by utilizing advanced batch processing capabilities. This feature allows users to convert numerous PDF files to enhance efficiency for projects that involve large volumes of documents. Other than that, this tool includes a page range feature that enables users to focus on the exact pages they want to convert from the PDF files.
Additionally, the Afirstsoft PDF to CAD conversion tool incorporates OCR technology, which is crucial for converting scanned PDFs into editable CAD formats. OCR accurately recognizes and converts text and vector graphics from scanned documents to ensure that every detail is faithfully reproduced in CAD files. Anyone can carry out this conversion using the following steps to convert PDF to CAD with the help of Afirstsoft PDF:
- 100% secure
- 100% secure
- 100% secure
Step 1. Launch and Import the PDF File
To start the conversion process, download and launch the Afirstsoft PDF tool from its official website. From the main interface, select the “Open” tab and import the PDF file you want to convert to CAD format.
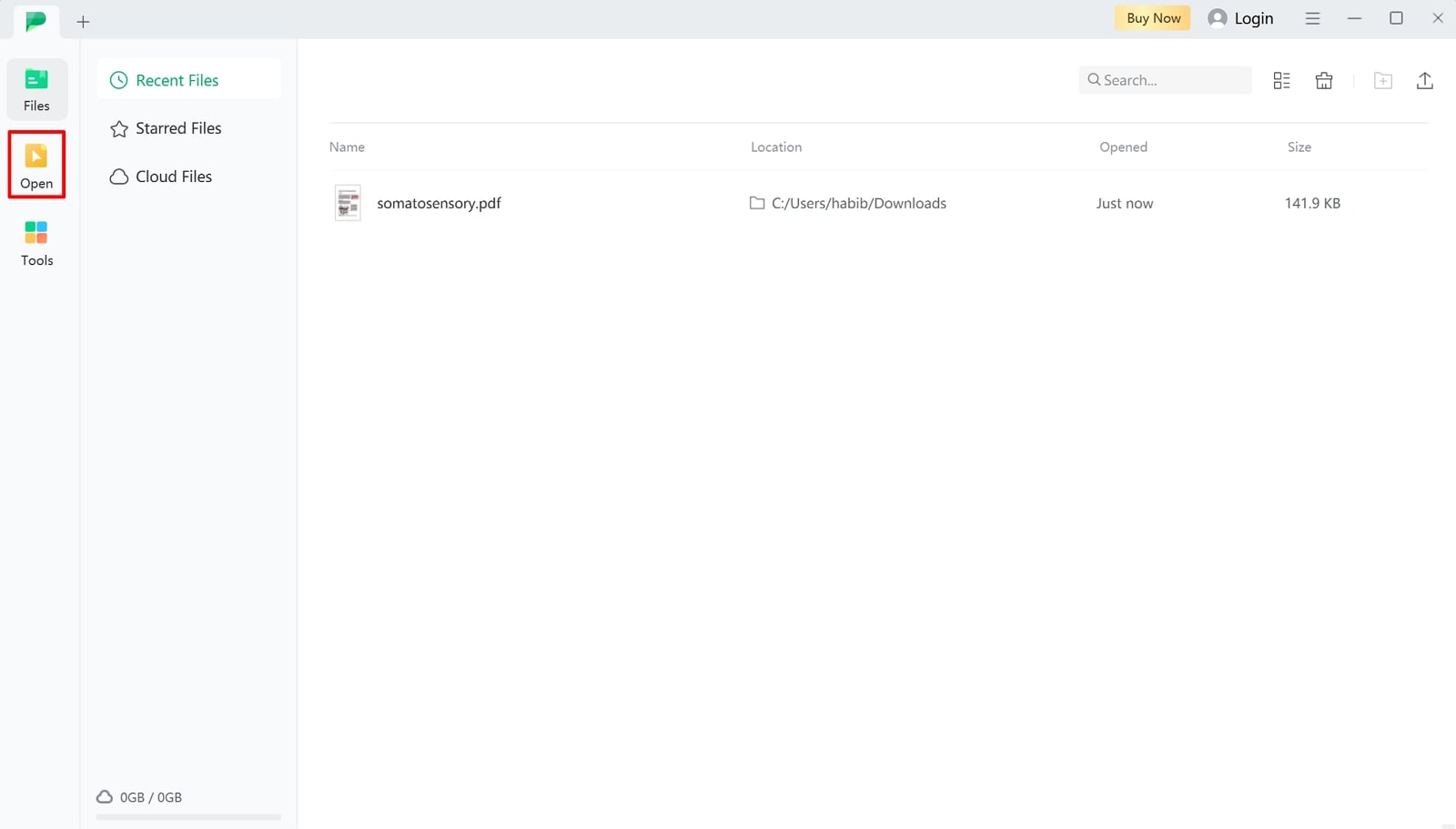
Step 2. Select the CAD Conversion Feature from the Convert Tab
Once you import your file, a new editing interface opens from where you can navigate to the “Convert” tab from the top middle toolbar. Moving forward, access the “More” drop-down menu to choose the “CAD” format for conversion.
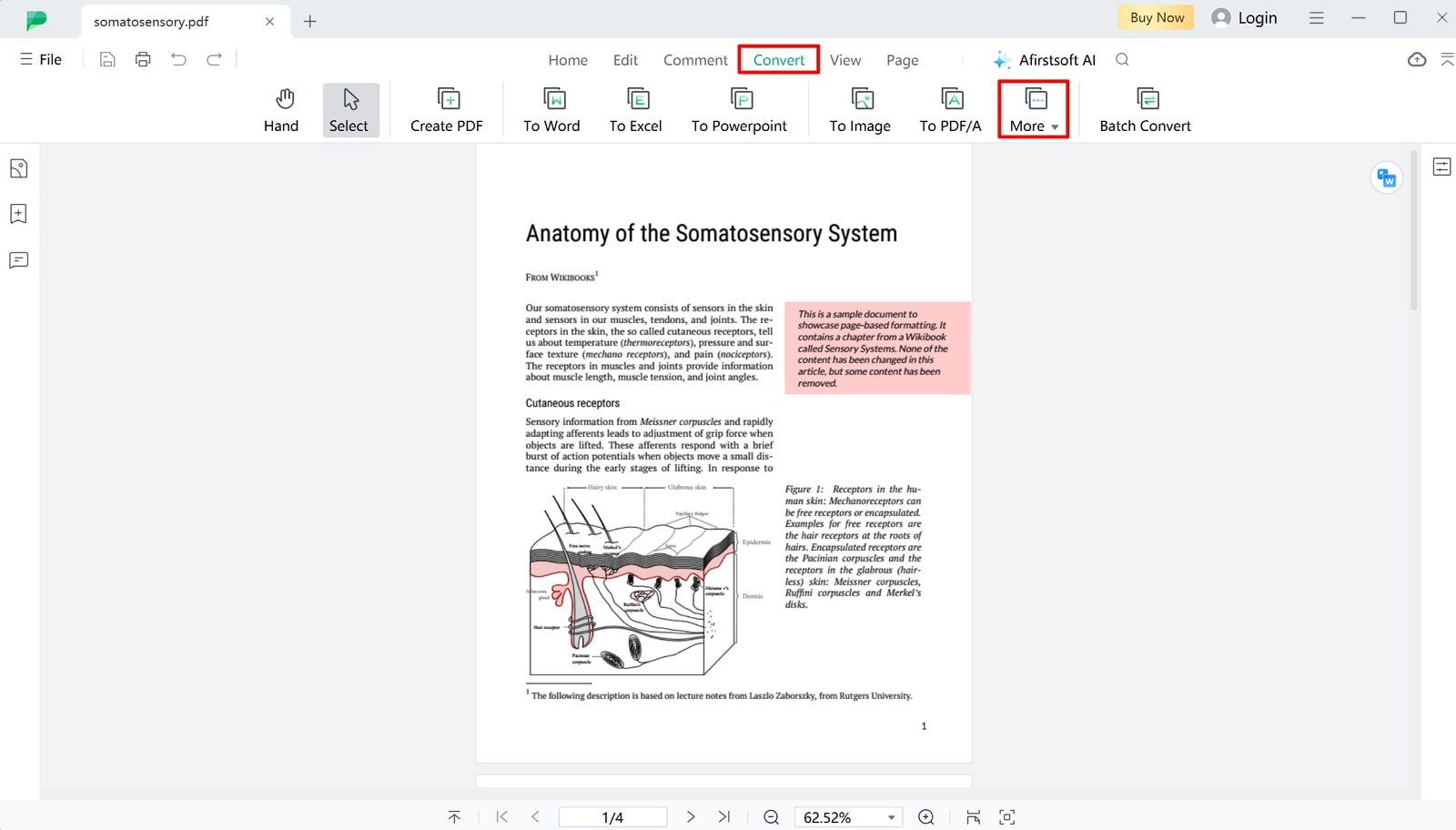
Step 3. Export the CAD File and Save it to Your Device
A small conversion dialog box opens where you can adjust the page range settings and the output folder to further enhance the conversion process. Finally, you need to click the “Convert” button to save the PDF to CAD converted file to your device.
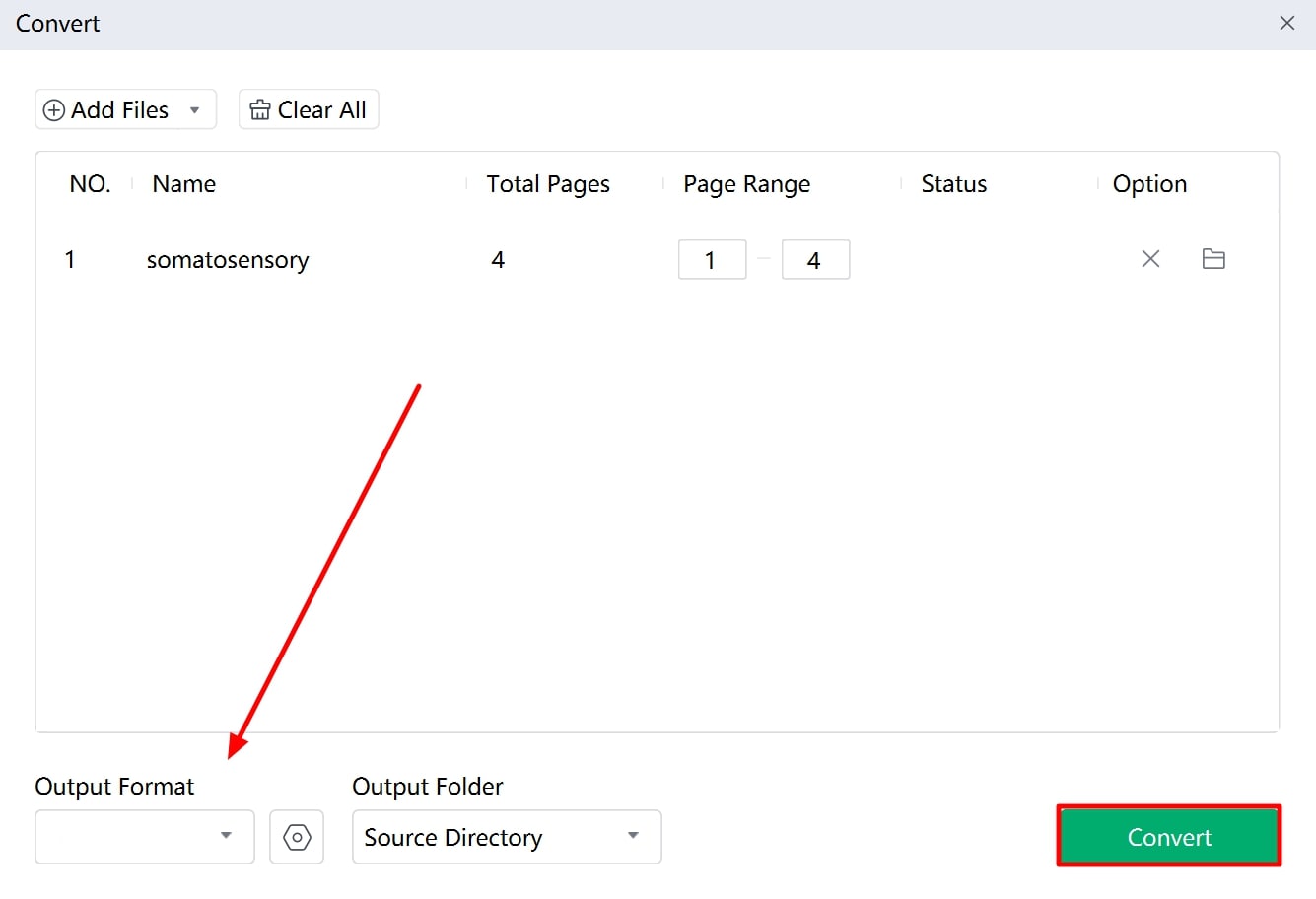
- 100% secure
- 100% secure
- 100% secure
Other Key Features of Afirstsoft PDF
- AI Features:Afirstsoft's AI features include intelligent document analysis and automated extraction of key information to streamline data comprehension tasks. The AI-powered text recognition makes it easier to change scanned documents into editable formats.
- Annotate PDFs: Users can add comments, highlight text, and insert shapes and stamps to annotate PDFs to encourage feedback. The adaptability of such annotation tools helps users achieve precise document reviewing.
- Read PDFs: As the best PDF to CAD converter tool, Afirstsoft PDF provides a user-friendly PDF reader with features like zoom, night mode, and text-to-speech for an enhanced reading experience. Users can get smooth navigation through documents with options for bookmarking and quick search functions.
- Organize PDF Documents:The tool offers PDF organization features to enable users to merge, split, and rearrange pages effortlessly. Moreover, it includes options for adding headers, footers, and page numbers, ensuring documents are well-structured and easy to navigate.
Part 3. Top 5 Recommended PDF to CAD Conversion Tools
Moving on, let’s dive into the top PDF to CAD conversion tools available online and offline that can help you convert your documents effectively. For this purpose, this section will familiarize you with different converters and help you finalize what tool best fits your conversion requirements:
1. Able2Extract
Able2Extract's superior OCR technology is equipped with an advanced Raster-2-Vector engine that processes complex PDF drawings accurately to ensure high-quality conversions. Users can batch process multiple files at once, even uploading entire folders for conversion, which streamlines large-scale projects. Additionally, this best PDF-to-CAD converter offers compatible color palettes, providing options for standard B&W or RGB, enhancing the quality and customization of the converted files.
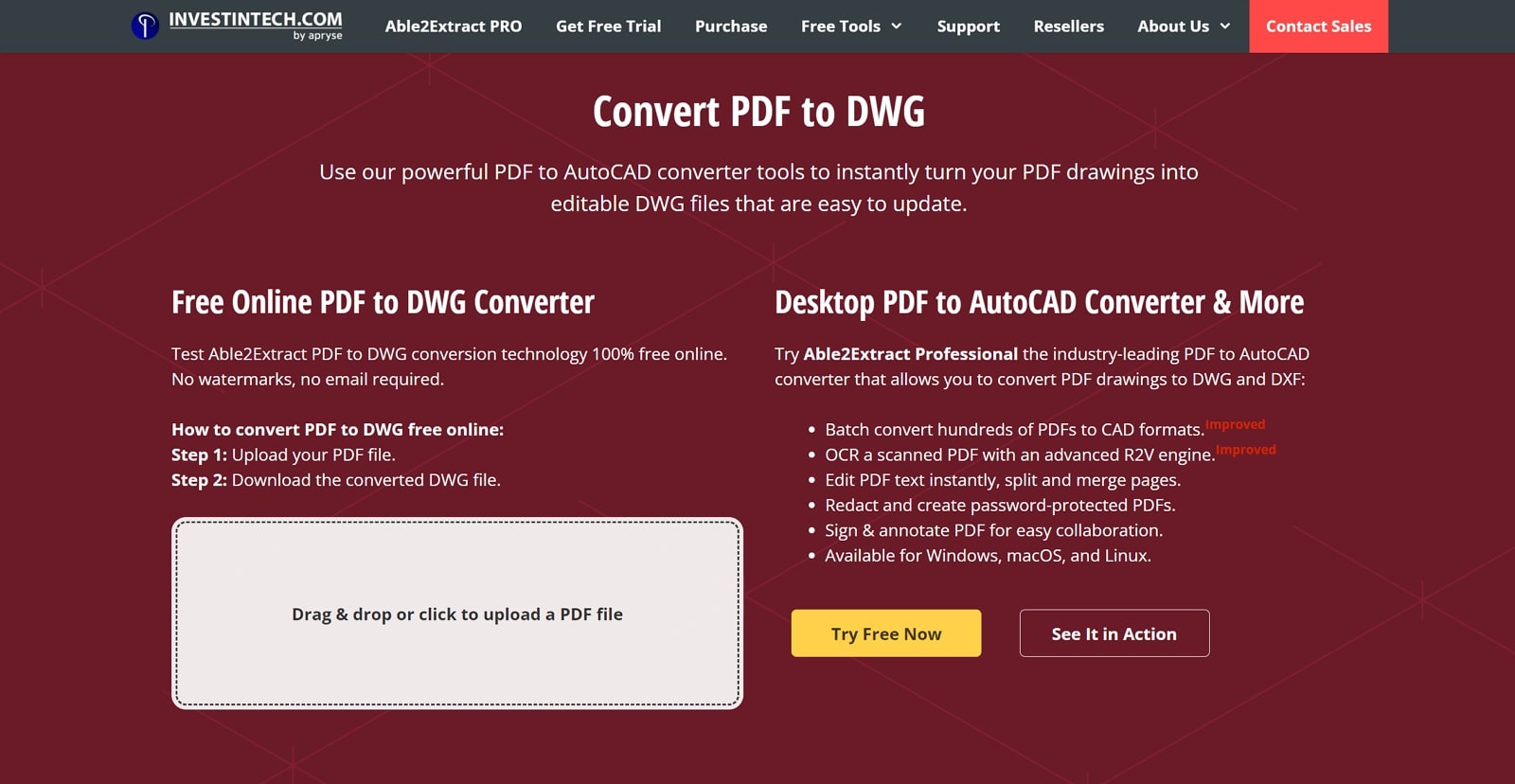
Features
- Users can fill out or create PDF forms through the Able2Extract PDF Forms feature.
- Able2Extract is compatible with multiple operating systems, including Windows, macOS, and Linux.
- It allows users to add or delete text, adjust font styles, and manipulate images directly within the PDF.
Pros
- Users do not need a stable internet connection to access this tool, as it can also work completely offline.
- With the help of this PDF to CAD converter software, users can create PDF documents from different formats.
Cons
- The free trial period allows users to convert only three pages of a PDF at a time.
Pricing Plans
- Full License:$199.95
- 30-day License:$99.95
2. Zamzar
Zamzar's online PDF to DWG conversion tool streamlines the process to allow users to convert multiple files simultaneously through efficient batch processing. Moreover, this PDF-to-CAD converter software ensures high-quality conversions to preserve details from PDF drawings into editable DWG formats. Upon conversion completion, it conveniently packages the DWG files into a ZIP archive for quick downloading.
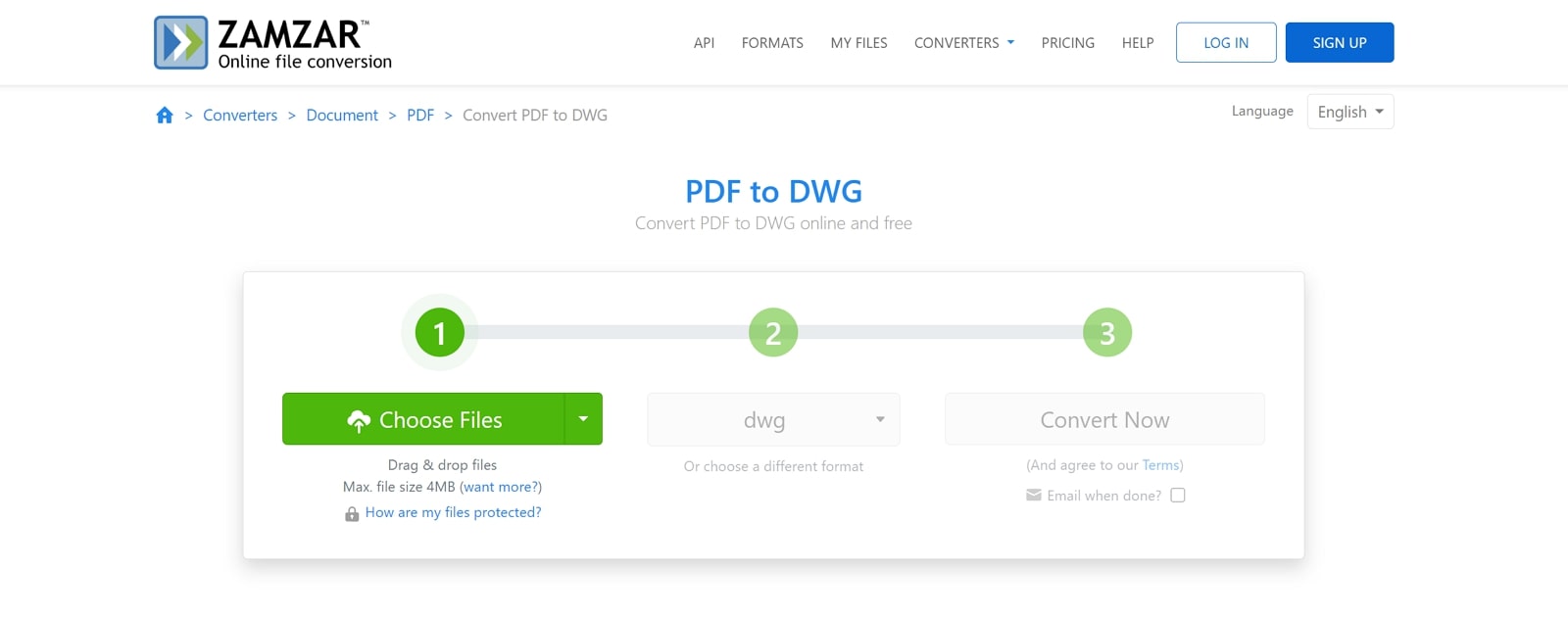
Features
- Users benefit from its commitment to data security, as it stores files for only 24 hours.
- Zamzar's file compression capabilities optimize DWG files to reduce size while maintaining quality.
- Its versatility ensures compatibility with various PDF files, whether they are scanned documents or vector-based drawings.
Pros
- It is an ad-free tool that does not distract from the conversion procedure you are carrying out.
- Users can convert their files anytime from anywhere, as Zamzar is a cloud-based tool.
Cons
- It is reported to have a slower conversion rate for free users than paid ones.
Pricing Plans
- Basic:$18 per month
- Pro: $30 per month
- Business:$49 per month
3. PDF Agile
PDF Agile is one of the best tools for converting PDF to CAD offline, as it ensures high-quality conversion and preserves all DWG details with OCR technology. While talking about its best feature, it also supports cross-platform conversion, enabling users to convert PDFs to DWG on Windows, Mac, and more. Furthermore, the batch processing feature allows for multiple file conversions, making it ideal for handling extensive projects efficiently.
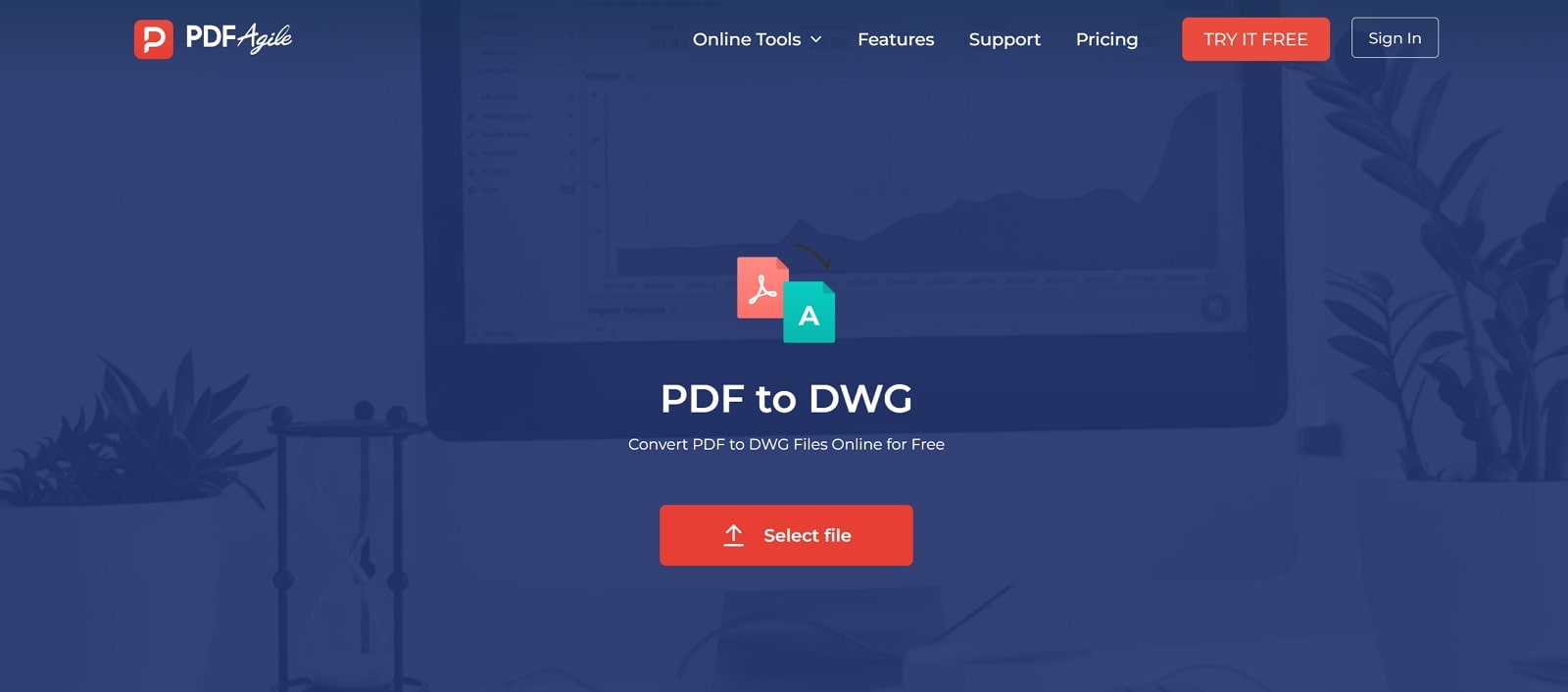
Features
- Data saved on the server is end-to-end encrypted, and only the document creator can access it.
- Its eSign feature simplifies the process of electronically signing documents by allowing users to sign multiple documents.
- PDF Agile helps users redact any sensitive information from their documents before carrying out PDF to CAD conversion.
Pros
- It allows users to convert PDF files from and to different file formats such as Word, PPT, Excel, and much more.
- This tool works offline and online, catering to all user conversion and editing needs.
Cons
- Users who are using the free version will not be able to use the OCR feature of PDF Agile.
Pricing Plans
- Annual Plan: $4.9 per month
- Lifetime Plan:$119
- Semi-Annual Plan:$6.5 per month
4. i2PDF
As one of the best PDF-to-CAD converters, i2PDF includes OCR capabilities for accurately transforming scanned PDFs into editable DWG files. It offers customizable settings to preserve original designs, catering to architects, engineers, and designers needing precise CAD compatibility. Moreover, users can convert PDFs to both DWG and DXF formats, providing flexibility for CAD integration as needed.
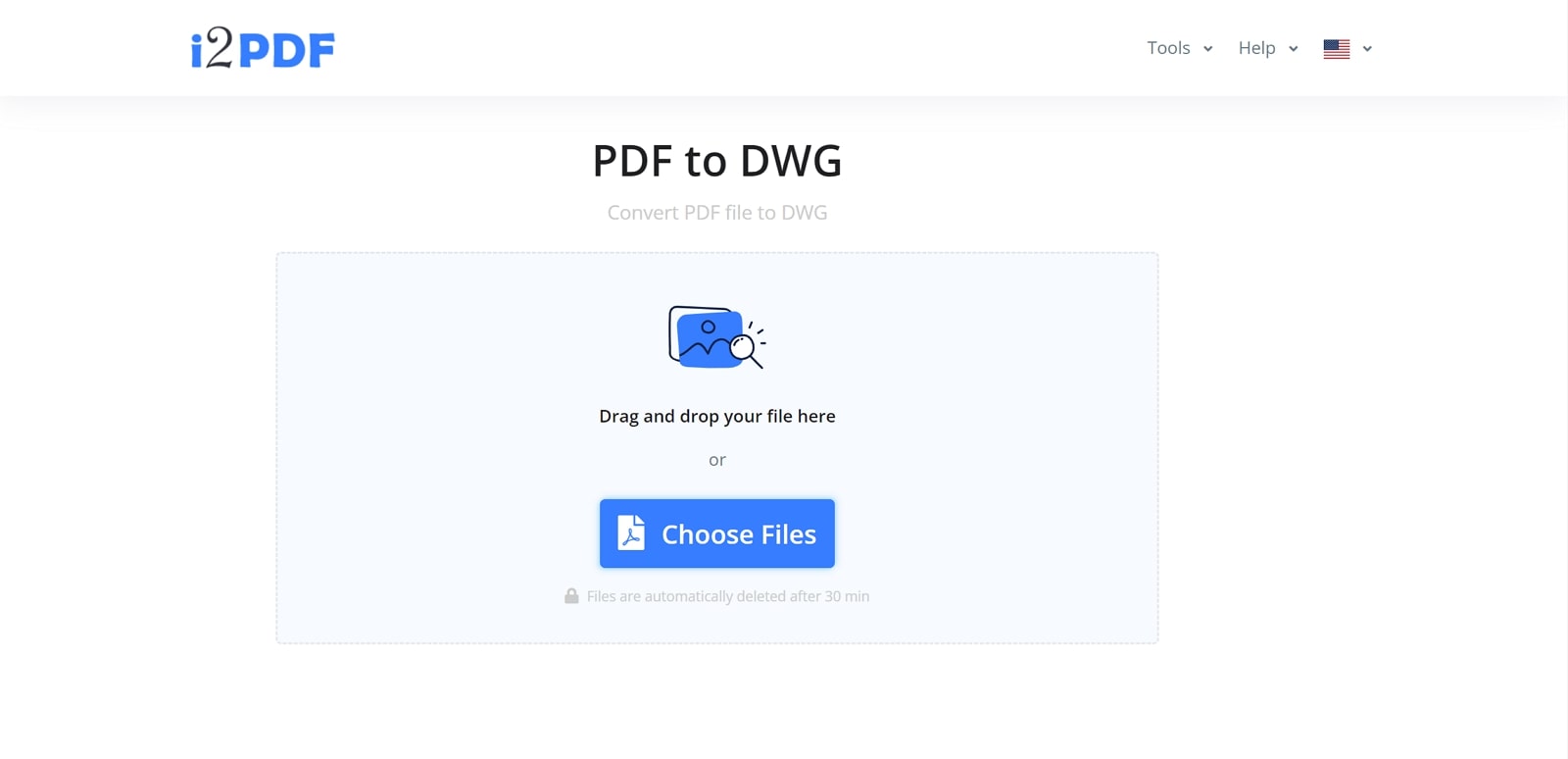
Features
- Users can utilize the comprehensive PDF editing capabilities, including cropping, contrast adjustment, and enhancement of documents.
- To help users enhance print quality, various settings, such as grayscale, RGB, CMYK, and more, are integrated in this tool.
- You can utilize PDF organizing features to merge, split, and extract pages and enhance document management and navigation.
Pros
- To ensure the safety of your documents, i2PDF deletes all files after 30 minutes of your conversion procedure being completed.
- Allows users to convert to various other file formats like Word, PowerPoint, image files, and more.
Cons
- i2PDF does not include batch processing features as compared to other conversion tools available.
Pricing Plans
- Free
5. SwifDoo PDF
With its conversion process, users can easily transform PDF drawings into editable CAD files without manual intervention. Its offline PDF to CAD converter software supports batch processing that allows multiple PDFs to be converted simultaneously, which enhances efficiency for projects with numerous documents. Additionally, you can utilize its convenient sharing options via email, Google Drive, and Dropbox to ensure easy access to the converted files.
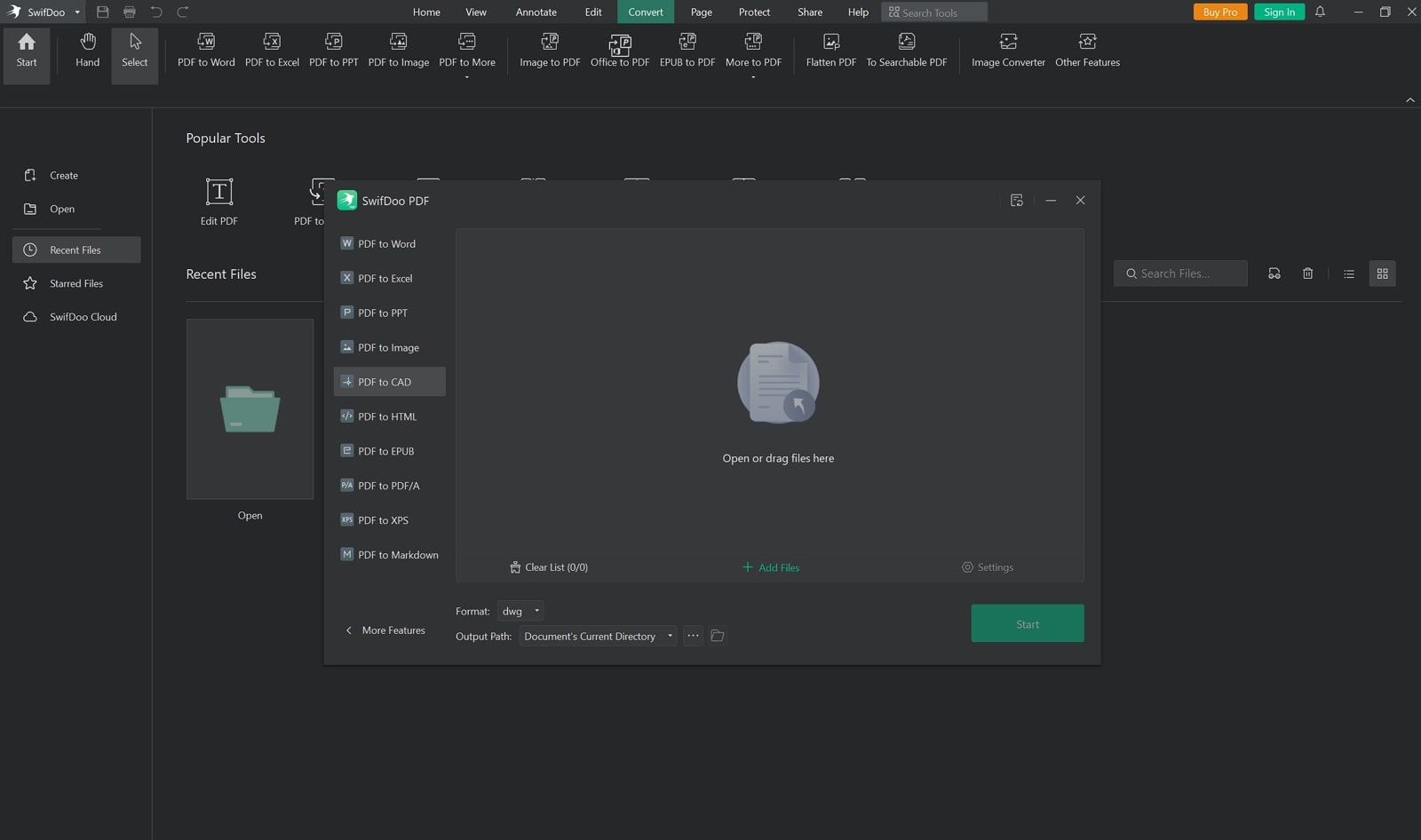
Features
- Users can utilize the Deskew tool to arrange and organize their PDFs before they convert them.
- SwifDoo PDF’s split and merge pages features enable users to focus on the exact pages of the PDF they want to convert.
- Its AI features accurately summarize, translate, and analyze PDF documents to help you speed up your document understanding.
Pros
- Users can ensure the security of their files with passwords by utilizing SwifDoo PDF’s protection features.
- It is compatible with diverse devices, such as Windows, iOS, and Android.
Cons
- The edit and protect PDF features are not available for online users of this PDF to CAD converter,
Pricing Plans
- Quarterly Plan: $14 per month
- Monthly Plan:$16.99 per month
- 2-Year Plan:$2.5 per month
- Perpetual License:$79.99 per perpetual
Part 4. FAQs on How to Convert PDF to CAD
- What are the formats of PDF files that can be transformed into CAD?
Most types of PDF files that contain vector graphics or scanned drawings can be converted to CAD formats. However, the quality and complexity of the conversion may vary depending on the original PDF’s content and clarity.
- How accurate is PDF to CAD conversion?
The accuracy of PDF to CAD conversion depends on various factors, such as the quality of the PDF file, the software used, and the complexity of the illustrations. Afirstsoft PDF is the best PDF-to-CAD converter due to its cutting-edge algorithms, which ensure the accurate copying of details while converting formats.
- Can PDF to CAD conversion preserve colors and line styles?
Mostly, it depends on the capabilities and settings of the conversion tools that you opt for. However, the colors, line styles, and other visual attributes from the original PDF can often be preserved or customized during the conversion process.
- What are the different types of CAD file formats?
CAD file formats include DWG, DXF, and STL, each format serving specific purposes and catering to different industries and design requirements.
Conclusion
This article has given you an in-depth introduction to the software CAD and its importance in the design field. We've also discussed various tools you could choose while learning how to convert PDF to CAD format.
With the help of this discussion, you can examine the best-fit tool that meets your conversion needs. However, if you are looking for an all-in-one document management software for PDF to CAD conversions, Afirstsoft PDF is the tool for you.

